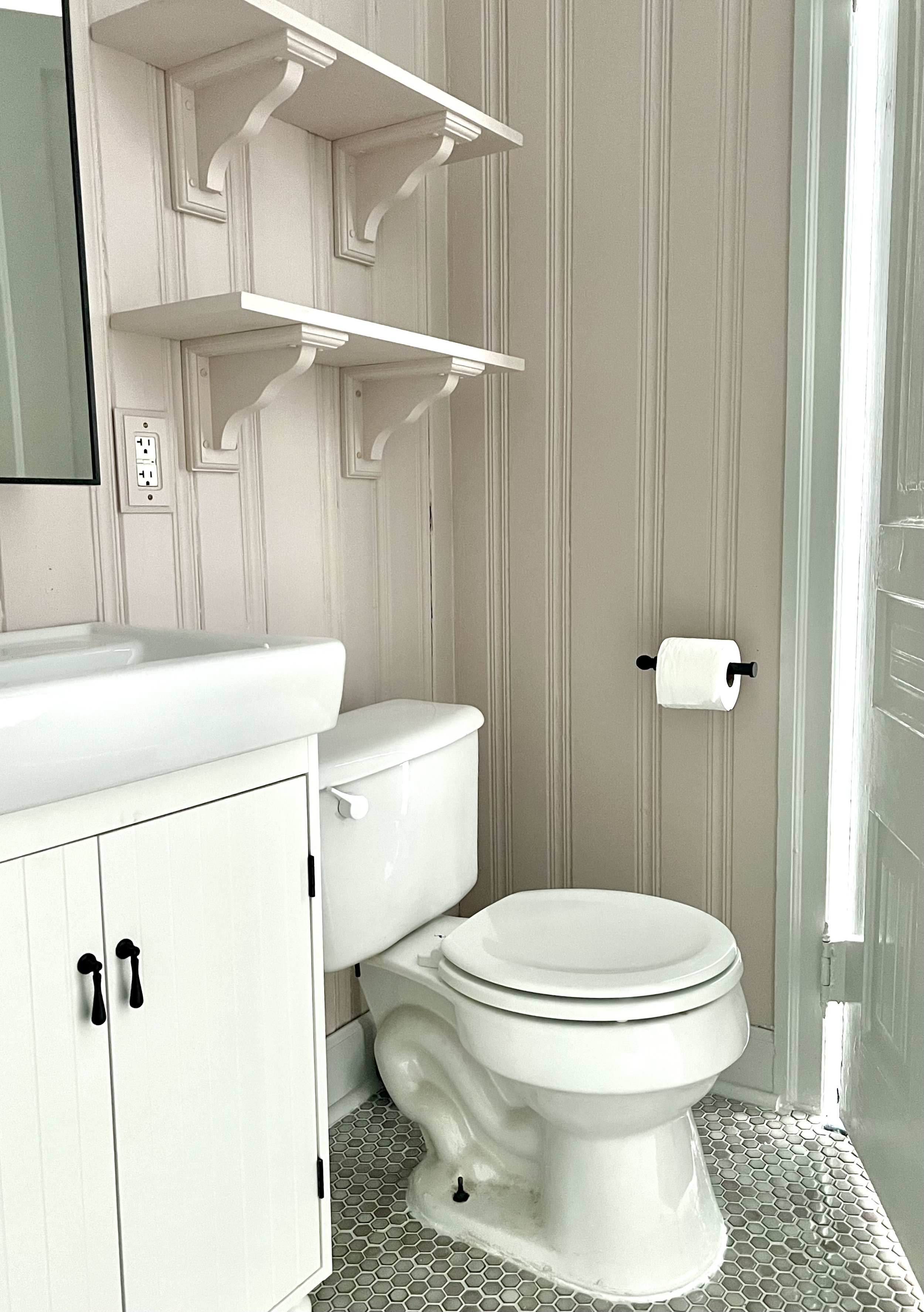The Pivot House: Second Bathroom Reveal
The second bathroom in the downstairs unit had me the most stumped from a design perspective of any room in the house so far. The photos below paint a picture for you of its original condition. Eeeek. Everything basically felt like it’d been held together for years with scotch tape and a prayer. The vanity literally fell apart when we started to remove it and we found holes in the wall behind it perfectly sized for rodents. Another issue with the space is that it has zero access to natural light—no window/sky lights/etc. It’s desperate for some color, but I didn’t want to go too dark. So basically, I needed a paint color that wasn’t too dark or too light, and flowed well with the other rooms.
Once we removed what was left of the vanity and the old medicine cabinet, I started looking at what vinyl tile we hadn’t used yet. I went back and forth on ideas, even attempting to pull in the green tile color from the adjacent bedroom so the rooms would visually flow together. But I honestly hated how everything looked. So then I painted the walls white again. And hated it. It was too crisp white, and even ivory felt sad. And then I thought, should we just tile over the vinyl? And that’s when I saw Erin Zubot’s gorgeous guest bathroom and decided, you know what, let’s just tile the damn thing in a penny tile that’s easy to install, cost-effective, and will feel historically accurate. I loved the soft colors of the penny tile Erin used, and so I ordered a bunch of sheets from Wayfair. The tile pulls in ivory (the color of the new vanity + old tub surround…which was in good enough condition to keep, praise the lord!) plus gray (the wall color from the hallway) with traces of pink.
And THAT’S how I finally landed on the wall paint color: a muddied soft/beige-y pink—Rose Mist by Benjamin Moore. I actually loved how it looked flowing from the gray hallway (SW Repose Gray), and I like the idea of combining the pink and gray in a very almost '90s way. And then I remembered seeing this photo (source unknown) of a pink room with gray trim and I was sold.
After the walls and trim were patched and painted, Andrew went over to the house on several weeknights and laid the tile. It’s something he’d done before and luckily wasn’t too hard (sorry for no BTS shots of this).
Once the walls and floor were ready, we hung the same medicine cabinet and vanity as the other bathroom, as well as shower curtain and curtain rings. I went with a black toilet paper holder to unite the traces of black throughout the space. Because this room has such little storage, we added it in two ways: 1) we cut shelves and placed them atop thick brackets (they felt more original to the home than floating shelves would) and 2) hung an accordion shelf near the shower for towels. I painted the wall shelves in the same pink tone as the walls, and the accordion shelf got two coats of the same gray as the trim.
Sources (counter clockwise): gray paint | pink paint | tile | medicine cabinet | shelf brackets | vanity | (plus sink + faucet, not pictured), vanity pulls, toilet paper holder, accordion shelf
Now this bathroom feels fresh in an historic way, with pretty color that won’t overwhelm your eyeballs. Plus the tile will last a long while, which makes us very happy.











