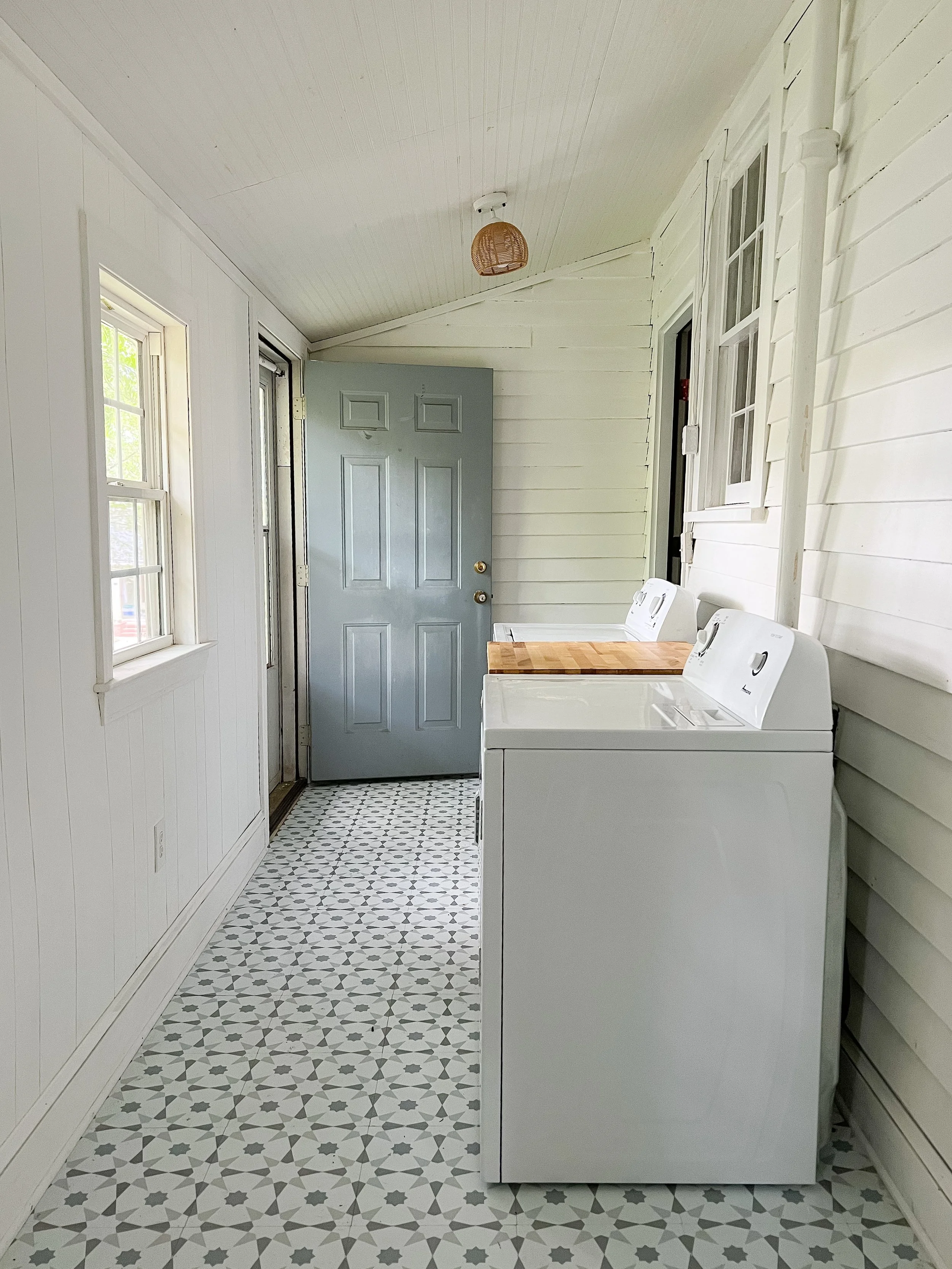The Pivot House: Laundry Room Reveal
In my experience, laundry rooms in rental properties are depressing. To be fair, many big-city renters don’t even have a washer/dryer in their building. I blame my perpetual knotty shoulders on the seven years my baby New Yorker-self spent weekend afternoons hauling all of my clothes to the corner laundromat. It was annoying but I also counted it as cardio. And then when we moved to our Chicago rental, we had more immediate access to laundry….in a scary basement best visited with our eyes perpetually squinted.
I think that’s why we wanted this laundry room to feel like a total departure from our past, even if it wasn’t going to be used by our family. One side of the room, which is really a glorified hallway, you can see home’s original yellow clapboard siding. Sure, it looks charming, but also when left untouched for decades, it’s pretty gross. We’re nearly certain this was the home’s original back porch, and it has four exit points: one door that leads to the back parking area, one door that leads to the kitchen, one door that leads to a bedroom and a final (rarely used) door to the side yard. The path from the cars directly to the kitchen will be the most used by renters.
We knew that fresh white paint would change everything (always does), and also help unite the old clapboard with the outer wall, which is covered in a basic, rather thin vinyl plank. I knew we’d be laying vinyl tile on the floor in here, so I selected a pattern that would complement what was happening in the kitchen. I love how the colors remain consistent with the gray, blue and white palette that already existed in the space. The outer doors are slate gray, and since they were all in decent shape, we knew they’d be staying.
A single cabinet sat between the washer and dryer, which is helpful for storing supples. And so we painted it the same color as the kitchen cabinets and added a remnant of our butcher block. I selected simple flush mounts for the ceiling with woven shades that felt casual and complemented the wooden countertop. Before hanging the lights, I coated their black bases with white spray paint to help them blend in with the ceiling.
So far, the new washer and dryer are working well, and we finished off the space with a few peg rails hung along the studs. I would’ve preferred to hang the rails all the way across the entire wall from start to finish, but needed to cap the budget and we had concerns about hanging too much on this outer wall.
If you want some visual eye candy, here’s a Reel I made for Instagram of the transformation.
Up next: I’ll share sources for the remaining light fixtures, window treatments, and other simple swaps we made to transform the front and back porches.
Sources (counter clockwise): gray paint | white paint | flushmount lighting | peg rail | butcher block | vinyl tile | washer | dryer |






