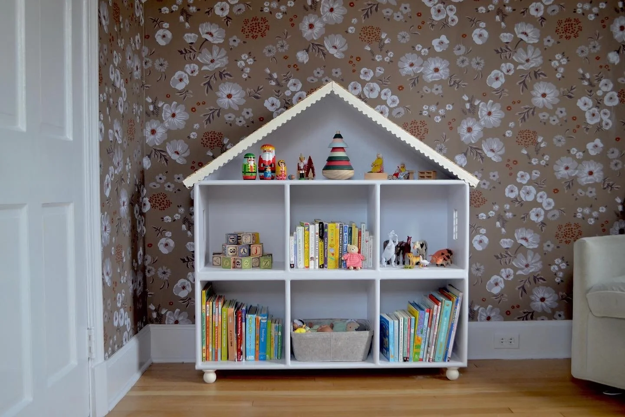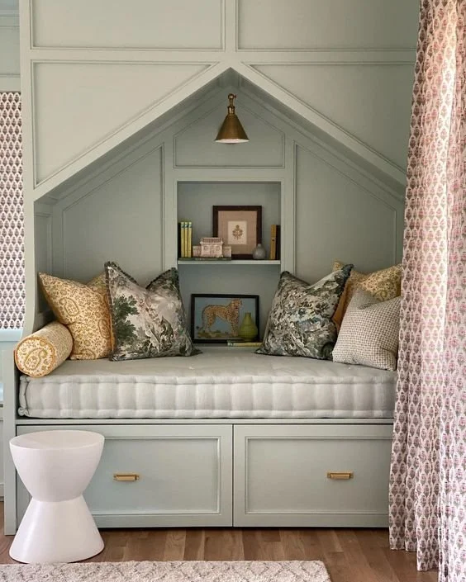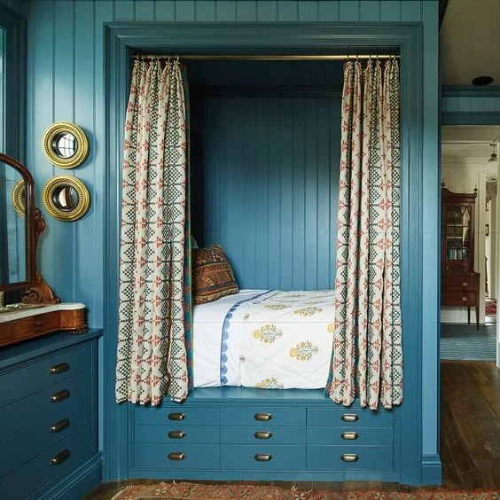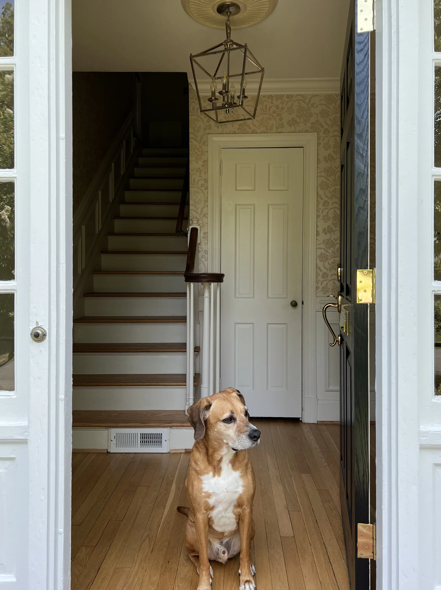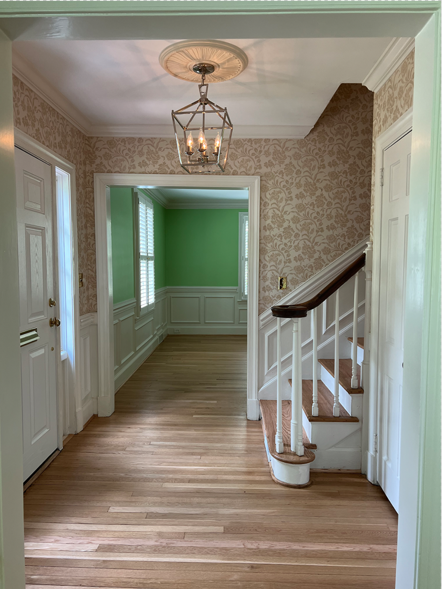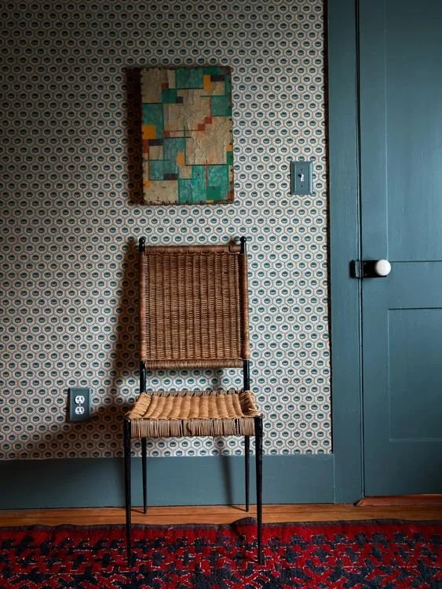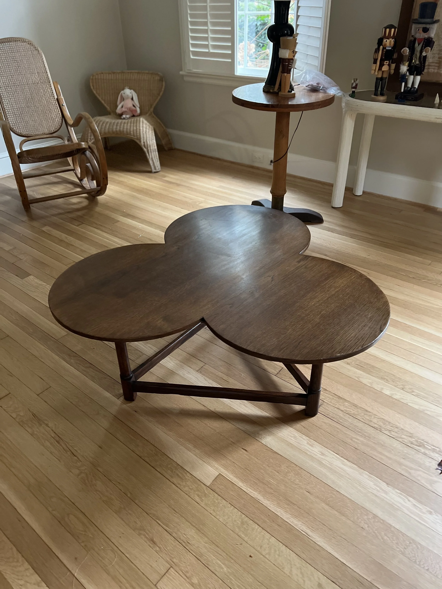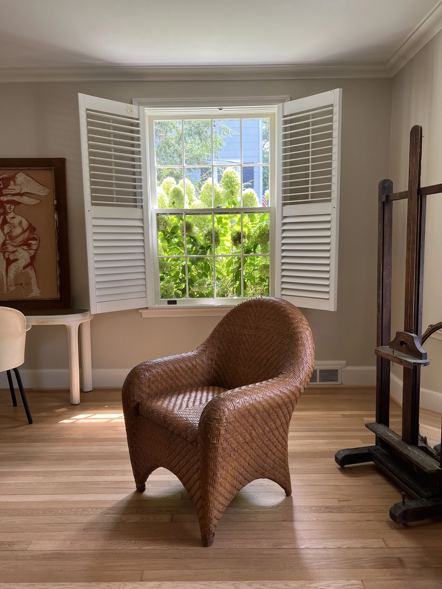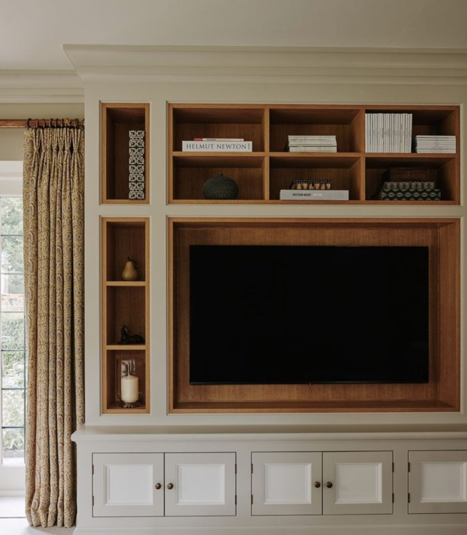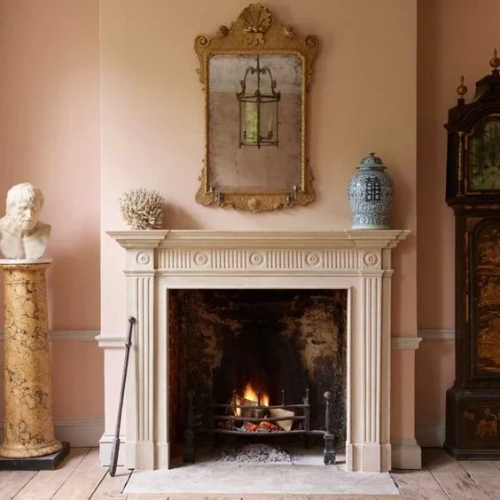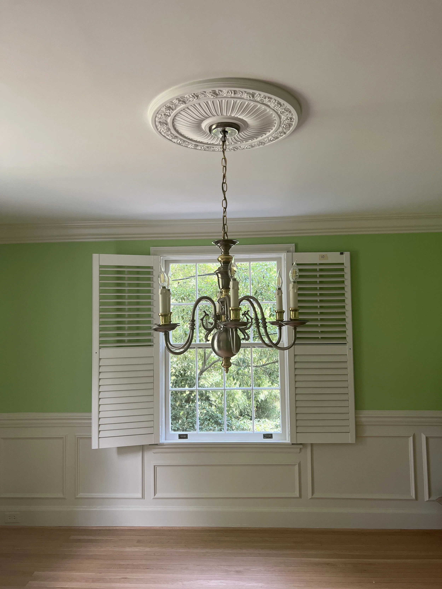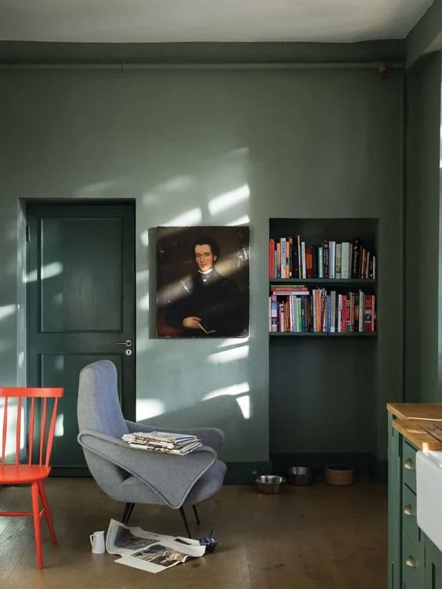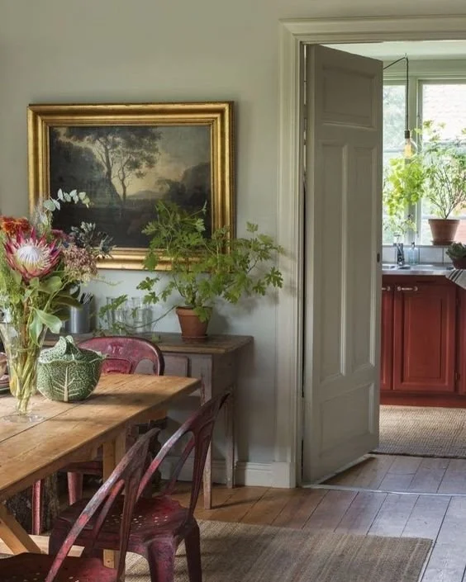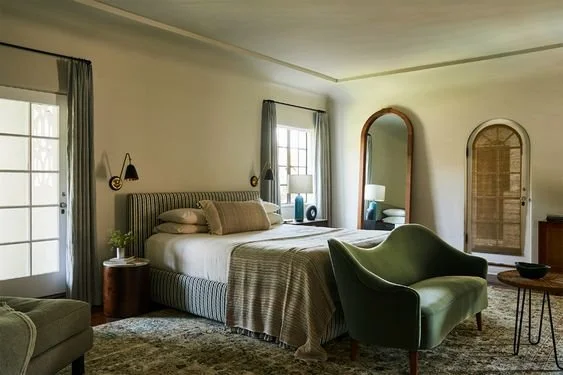Our 2023 design project lineup
After a quiet holiday season, I’m thrilled to started dreaming and scheming about our list of projects for 2023. If I chose to share every room that needs love in this house (which is basically all but 2), I think I’d feel discouraged knowing we’ll never get it all done. But if we (my husband Andrew and I) bite off just what we think we can chew — not too much, not too little — I hope we’ll be creatively satisfied without being overwhelmed. Here’s a quick intro to the rooms we hope to tackle in our first full year in this home, with an approximate timelines and inspiration photos.
Dylan’s Room
General design plans:
Sweet baby Dylan’s room is about 80 percent finished. We’re still waiting on the rug, I have a side table DIY in the works, and we’ll be hanging a new sconce. I’d also love to add some fun art that I’ll either purchase of make myself. Otherwise, we’re mostly finished in here. It honestly feels like such a cozy cocoon of a room, and I couldn’t love it more.
Approximate completion timeline: End of January
Sloane’s Room
General design plans:
I’ve mentioned before that we have this urge to finish the girls’ room first so we can minimize disturbances in their daily life. We’ve been thinking about what to do in Sloane’s room for months and have finally settled on a floor plan we all love. I’ll be sharing more details in a post later this week, but I can share that we’ve already started building a cozy window seat with dual bookshelves and a desk. It’s going to be so dreamy! Here are a few inspiration photos for this room.
Approximate completion timeline: February - March
Inspiration photos:
GordonDunning Interior Design
Design by Marynn Udvarhelyi
Design by Phillip Mitchell
Jake Arnold Interior Design
Entryway
General design plans:
Given this home’s traditional style, my goal is to make the entryway feel like the introduction to a more modern, playful, fresh family home. I’m happy to keep its classic architecture, but paint, wallpaper, new furniture and lighting will certainly help it tell a different story. Our plan is to start by removing the existing, very beige and blah wallpaper. It certainly could be pretty with new paint, but it’s peeling in certain sections and just doesn’t feel like us. Then I’ll be painting the trim and stairs a contrasting color, eventually adding a runner to the stairs themselves, as well as a new light fixture and fun art.
Approximate completion timeline: March-April
Inspiration photos:
Image via Pinterest
Designer Billy Cotton
Front Living Room
General design plans:
This room is the one that has been home to a hodgepodge of chairs, a Christmas tree, and that’s about it. It’s virtually empty and needs a lot of love. From the moment we moved in, I’ve been wanting to paint it some form of pink/peach. It gets great light and I want it to stay nice and fresh feeling. We’ll start by removing the plantation shutters, then painting everything while I keep searching for a sofa, chairs, lighting and a rug. We’re also planning to build wall-to-wall bookshelves (potentially with wooden interiors), so it’ll feel even more warm and study-like.
Approximate completion time: Spring-Summer
Inspiration photos:
Home of Lizzie Bowden
Design by Artichoke
Image via Inigo House
Design by Sara Ruffin Costello
Design by Elspeth Benoit Bevan
Dining Room
General design plans:
The truth is that I really tried to let this green color grow on me, but it’s just too acidic/neon in real life to work for us. I’ll share with you a few lighter green rooms that can really work—just not this one. The plan is to stick with green, but a deeper, more natural color. We’ll remove the plantation shutters, paint the whole thing (including that traditional millwork + the ceiling) and then bring in a new table and chairs, which I’m working on sourcing. I’m also considering putting our large tomato red Victorian lady artwork in here, which would add a fresh jolt of energy.
Approximate completion time: Spring-Summer
Inspiration photos:
Image via Pinterest
Image via Pinterest
Primary Bedroom
General design plans:
Our bedroom also gets great light (it’s on the same side of the house as the front living room), so I’d like to keep it nice and bright. I’m really loving the idea of creating fabric panels for our closet doors, adding grasscloth wallpaper to the walls, and tying together a palette that works with our new (vintage) settee and a favorite portrait my grandmother painted of my Aunt Debbie (see above). We might buy a new bed, but if not, I plan to reupholster ours myself with fun patterned fabric, hang Roman shades, and then transform the desk area with paint, new sconces, and a new chair.
Approximate completion time: Summer-Fall
Inspiration photos:
Design by Whittney Parkinson
Design by Disc Interiors
Design by Arent & Pyke
And if we still have time and energy…
Girls’ Bathroom
Sometime this winter/spring, I anticipate doing a simple refresh with paint, new lighting and a new mirror. And then eventually we’ll tackle replacing the tile (yes, it’s original tile—which I like!—but it’s cracked) and a tub because it’s clearly a kid bathroom but not a kid-friendly space.
Guest Room
And in here, we have big ideas for a Murphy bed + office set-up (I love this one by Valeria). This space has its own bathroom and separate entrance/exit, so it could be a really fantastic home office.


